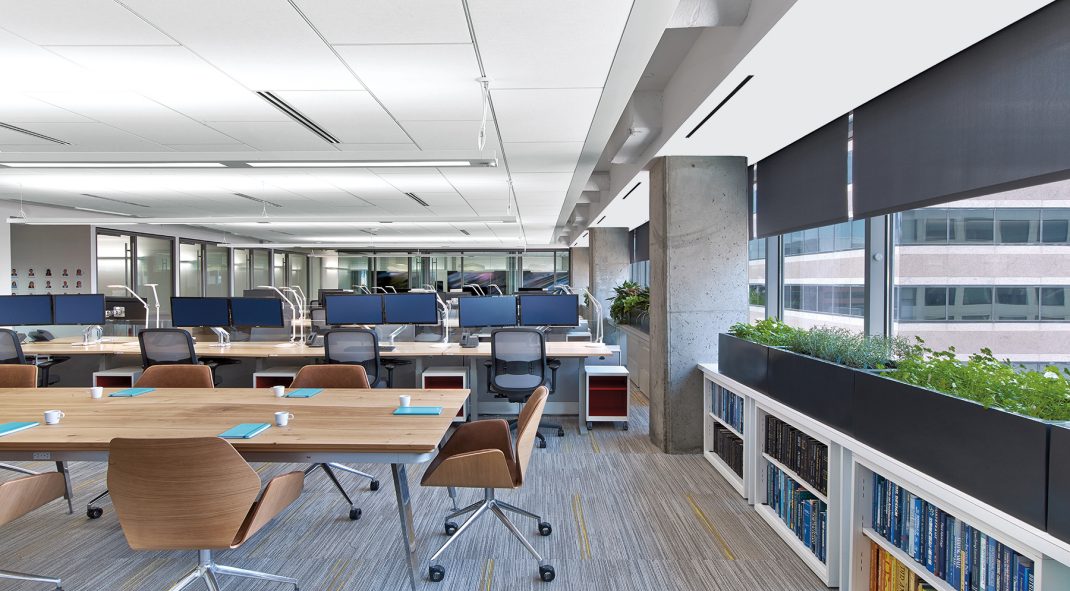The Challenge:
The American Society of Interior Designers (ASID) was building its new headquarters in Washington, D.C. as a living laboratory to demonstrate the impact of design on the human experience. The design goal was to create the office of the future, incorporating solutions that addressed health, wellness, and sustainability organizing principles.
The Solution:
As a strategic partner with ASID, Armstrong Ceiling Solutions developed a project plan with Perkins+Will to provide acoustical ceiling products from the SUSTAIN portfolio to several critical areas within the 7,200 square foot space. Supported by research that tied improvements in occupant comfort and acoustical quality with organizational metrics of engagement, retention, and productivity, the design combines solutions to support the key goals of health and wellness.
The office includes biophilic design strategies, which utilize natural elements to reduce stress and increase air quality, stringent water quality standards, and a lighting system developed to improve productivity by helping to regulate physiological processes, or circadian rhythms. ASID was designed to the WELL Building Standard, a certification administered by the International WELL Building Institute.
“We were able to incorporate Armstrong TOTAL ACOUSTICS high-performance ceiling tiles to showcase building products’ ability to deliver NRC and CAC attributes in a flexible and cost-efficient design,” said David Cordell at Perkins+Will’s Washington, D.C. office. “The new ASID Headquarters is leading the way in creating a workplace that is both good for the environment and good for people,” he added. Armstrong ULTIMA and OPTIMA panels from the SUSTAIN portfolio offered both the performance and sustainable characteristics needed to help the project achieve its high ratings in both environmental and wellness design.
Project: American Society of Interior Designers Corporate Headquarters
Location: Washington, DC
Architect: Perkins+Will
Products: ULTIMA
OPTIMA
INTERLUDE XL


