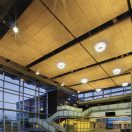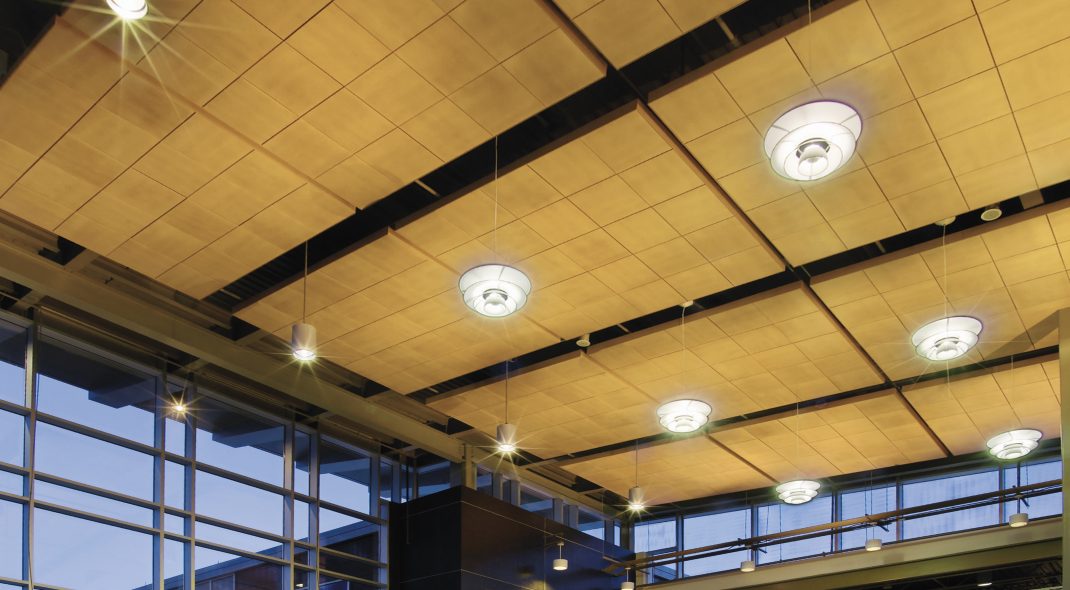The Challenge:
The spacious, three-story lobby of this facility serves as the entrance to the building as well as a public space for community events. Because of the multi-purpose nature of the space, ceiling selection presented a unique challenge, especially considering the need to also stay within budget. “Aesthetically, we wanted to add warmth, and acoustically, we wanted to add sound absorption,” states Interior Designer, Alana Haslow.
The Solution:
To add warmth to the space, Haslow chose Armstrong WOODWORKS VECTOR ceilings in a Bamboo patina veneer. The 2' x 2' panels are installed in 16' x 12' ceiling clouds in those areas of the lobby where ceiling heights are relatively low.
“Even though the lobby features an exposed metal structure,” she says, “we decided to use clouds because they allowed us to keep the aesthetic of the open plenum while providing the acoustic control we needed.” To attain the acoustic control, the ceiling panels are perforated and backed with a fiberglass infill pad.
Haslow had also planned to use wood ceilings in areas of the lobby where ceiling heights were relatively high, until cost considerations came into play. As an alternative, she selected Armstrong METALWORKS VECTOR in an EFFECTS Maple finish. The metal ceiling imparts the look of wood, but at a cost much lower than real wood.
Instead of being installed as horizontal clouds, however, the 10' x 10' metal ceiling clouds are at an angle to accent the slope of the roof. The metal ceilings are extra microperforated to provide the desired acoustic control.
“We felt the metal wood-look ceilings would create the same aesthetic and bring the same warmth to the space, and they have,” Haslow states. “Because of the height the metal ceilings are installed, it’s virtually impossible to tell the difference between the metal and the real wood ceilings.”
Project: Adena PACCAR Medical Education Center
Location: Chillicothe, OH
Architect: DesignGroup, Columbus, OH
Products: WOODWORKS VECTOR



