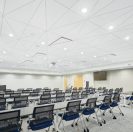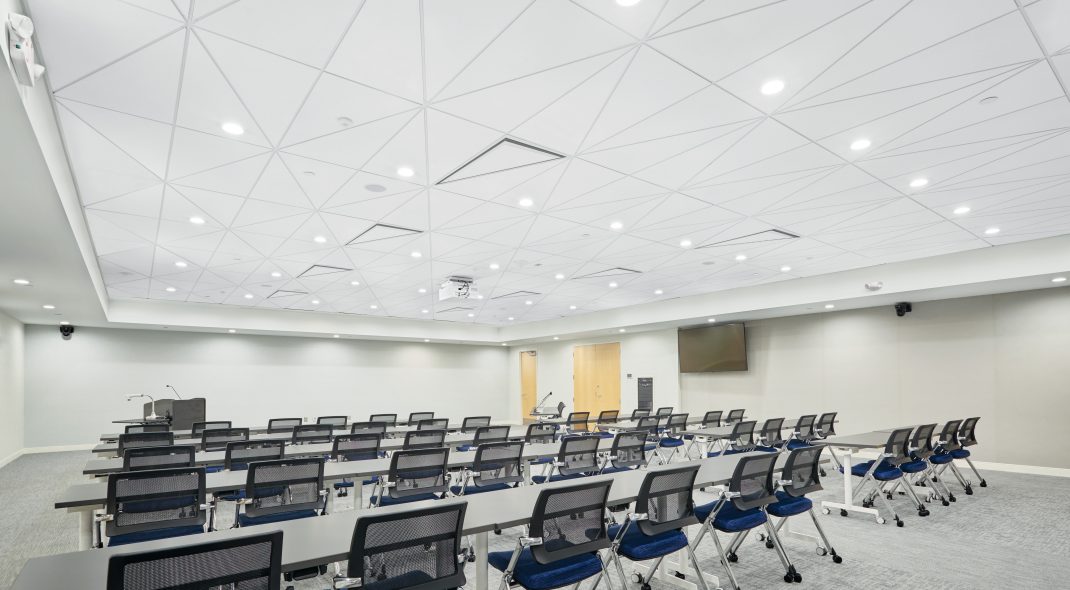The Challenge:
The Gwinnett County Training Facility is a busy place, hosting many events throughout the year. Located northeast of Atlanta in suburban Lawrenceville, the facility provides ongoing training sessions for its employees, serves as an employee blood drive center, and operates as a polling place on election day.
When it came time to upgrade the audio-visual equipment in the main conference room with a ceiling-mounted projector and recessed projection screen, the facility owner called on Pond & Company Architects to come up with a plan for renovating the space that wouldn’t break the budget.
“They wanted a space that would be friendly and inviting to a lot of different types of people,” says Hart Owen, Interior Designer, Pond & Company. “So, we wanted to include an interesting ceiling that would enable us to get a little extra design feature into the space.”
While aesthetics was important, the ceiling would also need to provide good acoustical performance. “The conference room sits between a noisy corridor and a busy break room,” says Owen. “We really wanted to keep the sound in the space and prevent sound from other spaces from coming in, so both sound absorption and sound blocking were important.”
The Solution:
The designer found the ceiling she was looking for in Ultima Shapes for DESIGNFLEX ceiling panels from Armstrong Ceiling & Wall Solutions. “I just loved the triangles,” says Owen. “They are really on trend with what’s out there now and they bring a higher level of design to what was an ordinary space.”
The fine-textured, triangular-shaped panels, which are also available in parallelograms and trapezoids, feature TOTAL ACOUSTICS performance, offering the ideal combination of sound absorption and sound blocking in one panel. ULTIMA Shapes for DESIGNFLEX panels are also part of the SUSTAIN portfolio, meeting today’s most stringent industry sustainability standards.
Selecting the DESIGNFLEX Shapes panels, which are standard products that are ready to ship in three weeks, enabled the designer to achieve a custom look without exceeding her budget. “We’re always looking for running line products like this that push the bar a little bit on design and give us a custom look without having to go full custom on the job,” she adds.
The pattern selected for the ceiling design is one of dozens of predesigned patterns available in the online Armstrong DESIGNFLEX Pattern Gallery. “It was a quick design-build,” says Owen. “We pretty much just specified the texture.”
Working with the accessories provided by Armstrong Ceilings, the contractor was able to easily install the angled panels in the SUPRAFINE XM 9/16" suspension system. “It was a little more time consuming than a regular ceiling, but it was pretty cut and dry,” says ceiling installer Raul Herrera of Baker Building Services.
Project: Gwinnett County Training Facility
Location: Lawrenceville, GA
Architect: Pond & Company
Products: ULTIMA Shapes for DESIGNFLEX


