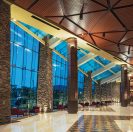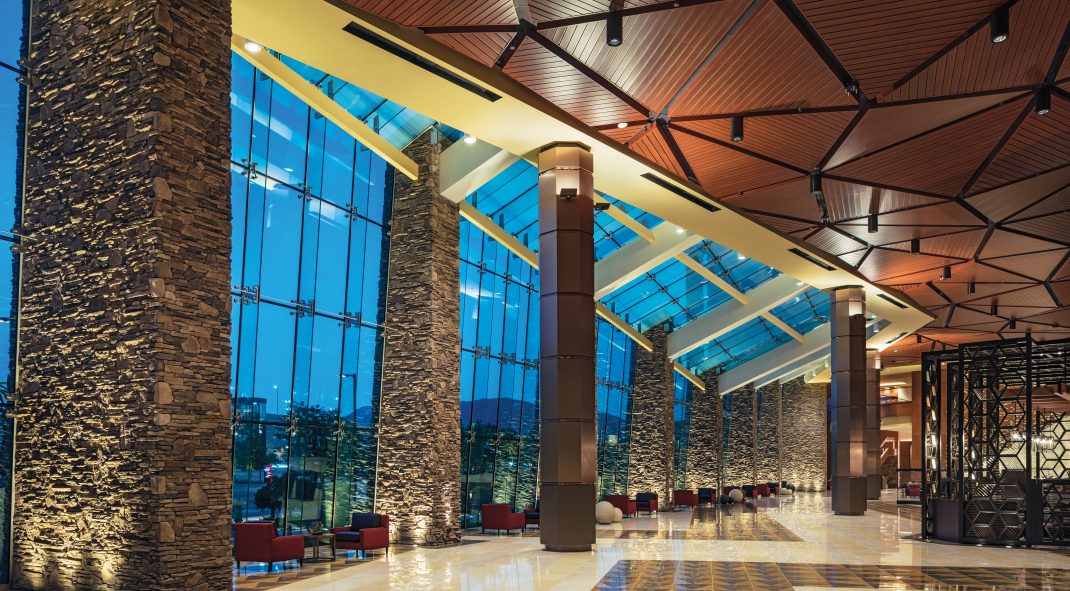The Challenge:
The growing popularity of the Pechanga Resort & Casino triggered a major expansion that nearly doubled the size of the existing lobby and registration area.
When designing the addition, which features a new glass atrium that streams daylight into the lobby, Klai Juba Wald Interiors was charged with incorporating some of the existing feature elements into the new space. “We needed to have continuity with the existing design, yet with new character design elements, fresh and updated,” says Klai Juba Wald Interiors Principal Ann Fleming.
One of those elements was the wood plank ceiling in the existing lobby. “The client prefers warm finishes with handsome woods,” explains Fleming. “Their idea of continuing a wood ceiling in the lobby expansion felt appropriate.” However, unlike the existing ceiling, the new ceiling would need to be accessible to allow maintenance of the mechanical components in the plenum. “We had to facilitate the building systems into the space, including the lighting, so the durability, accessibility, and maintenance of the ceiling was critical,” she adds. The new ceiling would also need to provide visual interest and allow light from the atrium to play off the design.
The Solution:
Working with the You Inspire Solutions Center at Armstrong Ceiling & Wall Solutions, the design team was able to meet these criteria with a custom METALWORKS Linear ceiling system in an EFFECTS Wood Looks Dark Cherry finish.
The 7,625-square-foot ceiling, which is suspended 30 feet above the floor, includes more than 100 triangular-shaped pods made up of about 20 panels each. The pods consist of two different custom shaped triangles 10'-4" x 15" and 14'-5" x 9'-7" in size. The pods are installed at various slopes and are separated by a nine-inch gap, creating a fractured, geometric visual. “By creating that fractured look with different shapes at different heights, we were able to break the expansive ceiling, allow some light play, and make it more organic in feel than a straight, flat ceiling,” explains Fleming.
Armstrong Ceilings supplied more than 300 custom perimeter trim types at the exact length and mitered angles required for each corner, along with elevation points for each pod, enabling the ceiling installer to build and suspend the pods correctly.
The metal panels are perforated and backed with black acoustical fleece to help absorb noise in the busy lobby/atrium area.
“Because of the height, you would never know it was a metal ceiling,” says Fleming. “It looks very handsome and elegant, and it gave us a nice transition from the real wood ceiling to the new lobby/atrium ceiling.”
Project: Pechanga Resort & Casino Lobby
Location: Temecula, CA
Architect: Klai Juba Wald Interiors (Cleo Design)
Products: METALWORKS Linear Ceiling Panels


