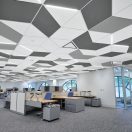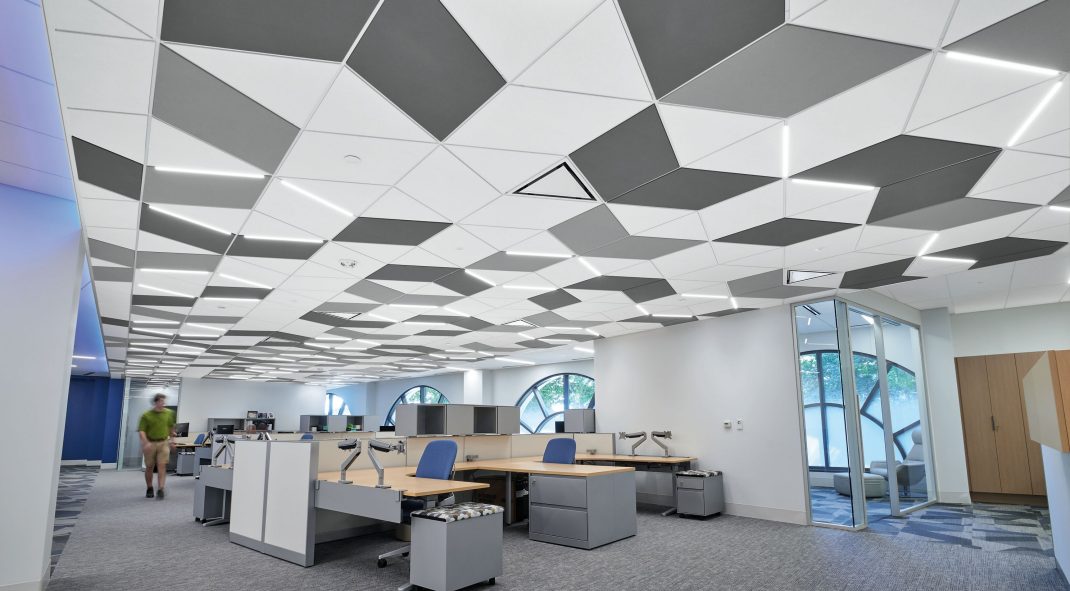The Challenge:
As a result of ongoing growth, Hourigan, a fully integrated construction/development firm based in Richmond, VA, recently expanded its corporate headquarters. According to Audrey Sweeley, Interior Designer for the architectural firm of PSH+, “The company was looking for something dynamic and interesting in its new space. They were looking to do something different that would stand out and make it a signature space.”
The Solution:
To meet that objective, Sweeley and her design team, in collaboration with the Armstrong PROJECTWORKS Design & Pre-construction Service, chose a CALLA Shapes DESIGNFLEX ceiling, a ceiling portfolio that features the use of different shapes in the ceiling design. Measuring nearly 1,800 square feet in size, the Hourigan ceiling features four different shaped panels: triangles, left parallelograms, right parallelograms, and trapezoids. In addition, three different colors were used: white, light grey, and dark grey.
Sweeley notes the ceiling was originally not an important factor in the overall design, but once the design team started looking at different concepts it became the main focus of the space. “We went from an all-white traditional ceiling to all-grey and finally to the addition of colors. In the end, we wanted something dramatic and fell in love with it,” she states.
To aid Sweeley and her design team, the Armstrong ProjectWorks Design & Pre-construction Service became involved in the project. The complimentary service offers architects and designers a complete design-to-installation package for its DESIGNFLEX ceilings, METALWORKS Torsion Springs Shapes ceilings, and other mineral fiber, fiberglass, and specialty ceilings.
For the Hourigan ceiling, PROJECTWORKS provided a full set of drawings for the PSH+ design team and a full takeoff for the distributor, all within 48 hours. “The drawings were especially helpful because they allowed us to see how the ceiling would look and work in the space,” Sweeley says.
In terms of installation, Greg DeBlock, Vice President of Benchmark Contracting, reports that even though it was his firm’s first installation of a DESIGNFLEX ceiling, everything went smoothly. “The drawings that PROJECTWORKS provided showing the position of each panel and color helped greatly. We weren’t left to scratch our heads as to where all the parts and pieces went,” he states.
Looking back on the ceiling, Sweeley reports both she and the client are quite pleased. “I think it makes the space sing,” she says. “It makes a unique, exciting difference. They wanted a “wow” factor and this provided that for them.”
Project: Hourigan
Location: Richmond, VA
Architect: PSH+, Richmond, VA
Products: DESIGNFLEX ceiling
PROJECTWORKS Design & Pre-construction Service


