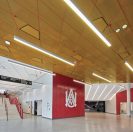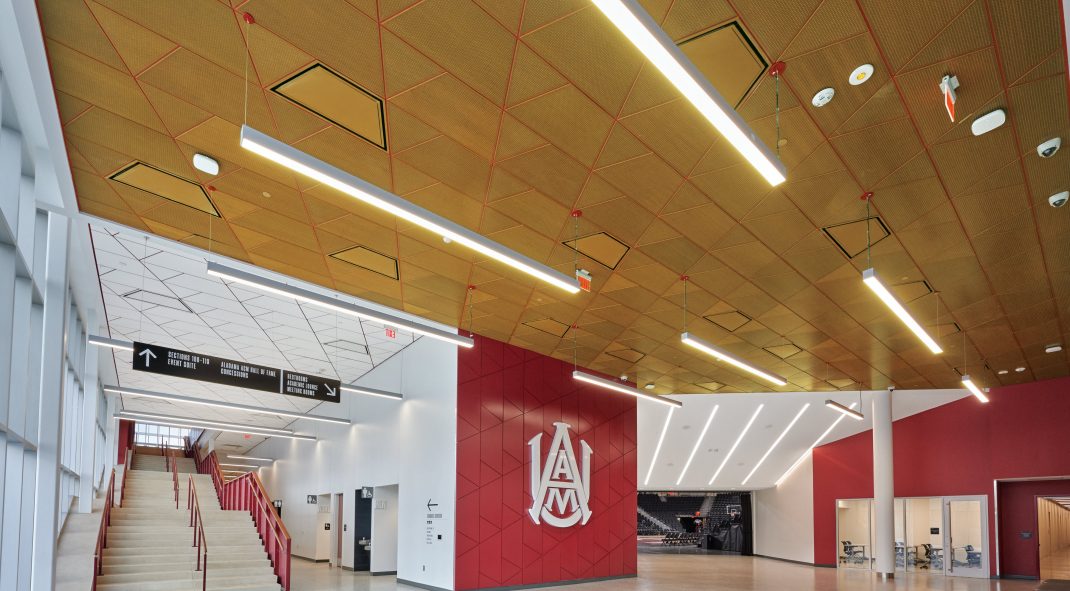The Challenge:
Administrators of Alabama A&M University desired a new multi-purpose events center that would not only house its basketball and volleyball teams, but also a variety of campus and community events ranging from graduation exercises to a black-tie gala.
“They wanted an inviting and welcoming space that would reflect the image and tradition of the campus,” states Principal Christine Kirchberg Jones of Nola|Van Peursem Architects, Huntsville, AL. “It was to be a showpiece for the campus and the public.”
The Solution:
As part of that design vision, the architectural team selected a variety of ceilings depending on the function of the space. Perforated WOODWORKS DESIGNFLEX Shapes from Armstrong in a walnut finish were chosen for the main entrance/lobby. DESIGNFLEX ceilings provide the opportunity to mix and match different shapes, sizes, colors, and materials to create a signature ceiling. They are also part of the Armstrong SUSTAIN portfolio that meets the most stringent sustainability standards today.
The ceiling is comprised primarily of trapezoidal and triangular-shaped panels. “We didn’t go with conventional 2' x 2' and 2' x 4' panels because we wanted to impart a more contemporary feel to the space,” Kirchberg Jones notes. “In addition, the school was looking for a sleek, modern visual along with the traditional look of wood that would convey a warm, welcoming feel to the space.” The panels were also installed in the concourse and marketing suite areas.
OPTIMA DESIGNFLEX Shapes were selected for many of the hallways, the entrance to the athletic arena, and the University Hall of Fame. Smooth textured OPTIMA ceilings provide excellent acoustical absorption (NRC = 0.95), light reflectance, and durability including impact, scratch, and soil resistance. Trapezoids and triangles were once again the primary shapes.
PROJECTWORKS, the complimentary Armstrong design and pre-construction service, assisted in the project by providing a comprehensive drawing package to support the DESIGNFLEX portion of the project. It included panel, grid, and hub layouts. A full-line bill of materials was also provided to streamline bidding and ordering. DESIGNFLEX ceilings cover more than 9,000 square feet.
For the athletic locker room and concourse hallways, the architectural team selected Arktura Vapor Dense ceiling panels. The aluminum ceiling features perforated torsion spring panels in which the holes are staggered to produce an eye-catching visual. Depending on the location at the Event Center, some panels have a translucent backer behind them for backlighting while others have a black felt acoustical liner inserted into the tile. Kirchberg Jones notes the school wanted the locker room ceiling to be especially impressive because the room is a key element of campus tours when recruiting scholar athletes.
Overall, ceiling heights throughout the facility range from 24' at the main entrance to 14' to 18' depending on the space. Custom colored “Bulldog Maroon” SUPRAFINE suspension systems from Armstrong were used throughout much of the building to boost the school’s strong branding. When it came to the installation of the ceilings, David Ferrell of Dixie Acoustical Contractors in North Birmingham, AL reports his initial reaction to the ceiling designs was overwhelming at first but that it all came together very nicely. “There was a lot of specialty work,” he adds, “so we needed a good, technically sound crew.”
Ferrell also notes this was the first time his crews installed DESIGNFLEX ceilings. “It was a learning experience for all of us,” he says. “However, the PROJECTWORKS service was very helpful. They not only provided a DESIGNFLEX installation video, but also a drawing package with labels on all the parts and pieces so that we could lay the ceilings out correctly. We would have been lost without their help, especially in the beginning."
Project: Alabama A&M University Event Center
Location: Huntsville, AL
Architect: Nola|Van Peursem Architects
Product:
WOODWORKS DESIGNFLEX Shapes
OPTIMA DESIGNFLEX Shapes
Arktura Vapor Cluster Dense Panels
and SUPRAFINE Suspension Systems


