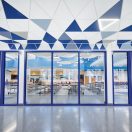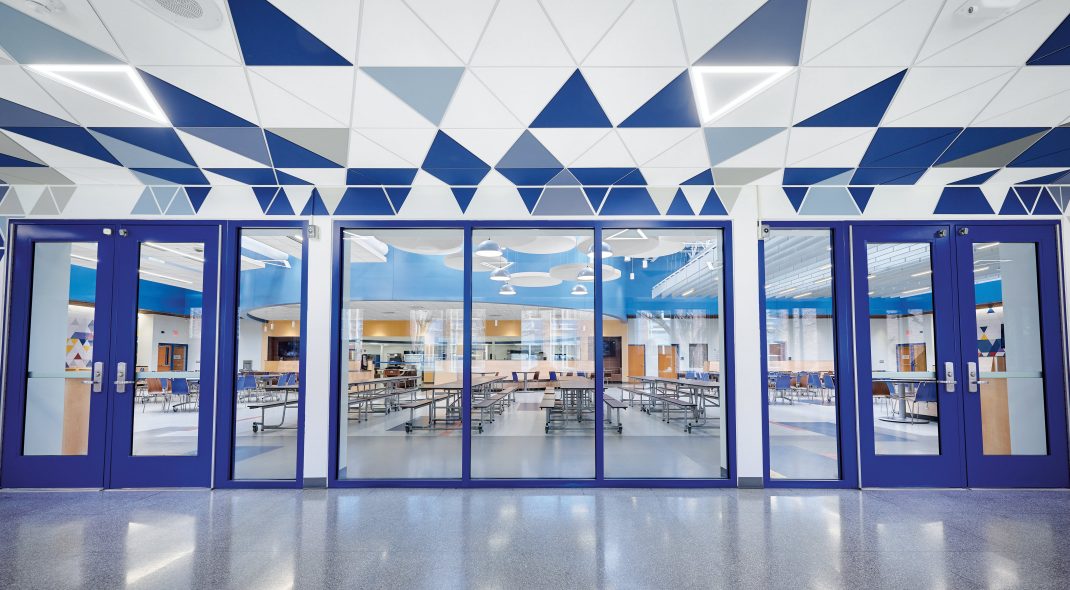The Challenge:
Years prior, Saratoga Springs High School converted its gymnasium to a cafeteria. However, the space—which needed to accommodate 500 students during a single lunch period—still had the acoustics of a gym, inefficient use of space, poor traffic flow, and no consideration for COVID-influenced changes that redefined comfort levels for students in large-group settings. With many students requesting to eat lunch in their classrooms, school leadership looked to transform the cafeteria into a place students would be excited to return to and use to reestablish social connectivity lost during the pandemic.
The architect, Mosaic Associates, encountered a list of challenges that included: significantly reducing noise in a vast 7,810 sq. ft. space; facilitating flowing traffic of up to 500 people; achieving a cohesive look with the corridor; and elevating school branding to a collegiate look. Moreover, the cafeteria needed to create spaces that met the diverse desires of students—from those wanting a quiet dining experience to those looking to eat with small, medium, or large groups—without creating physical barriers. Lastly, this needed to be achieved on a public-school budget.
The Solution:
Armstrong and Mosaic took three main approaches to the cafeteria design. First, tapping into Armstrong’s diverse product portfolios allowed different ceiling panels to define different pockets within the cafeteria. Secondly, all ceiling panel choices incorporated acoustical sound absorption and/or blocking. Lastly, budget was maintained by utilizing the Armstrong® PROJECTWORKS Design and Pre-Construction service to ensure efficiency and offset custom components with cost-effective standard solutions.
Because this project entailed so many different products and required precise installation to achieve everything from balanced geometric patterns to clean lines from blades to an influx of natural light, PROJECTWORKS – Armstrong’s complimentary Design and Pre-Construction Service – also played a significant role across the board. The PROJECTWORKS team collaborated early and continuously with both the architect and contractor to help ensure the design intent was met, as well as to offer custom solutions – which proved especially beneficial for assuring precise alignment in the ceiling-to-wall transition of WOODWORKS Grille panels. These collaborations also resulted in a high level of detail that increased project efficiency, enabled a smooth installation, and supported design precision.
“The Saratoga Springs cafeteria demonstrates the value of PROJECTWORKS bringing together the best of digitally assisted design with personal attention necessary for customization,” said Daniel Holdridge, Senior Manager, PROJECTWORKS Design and Specialty Solutions. “We designed digitally first to identify and troubleshoot issues before anything reached the point of installation.”
According to the general contractor, Hoosick Valley Contractors, teamwork, attention to detail, and responsiveness supported a smooth installation. Mosaic Associates appreciated early and continued involvement from Armstrong and PROJECTWORKS, which supported all teams’ ability to maintain the design vision and the budget, despite multiple changes.
“It was extremely helpful to have people to reach out to who knew this project from the start, provided technical insights you can’t get from data sheets, and identified potential pitfalls before things got to the field,” said Amanda Vottis, Architectural Designer, Mosaic Associates. “Great teamwork brought the community’s vision to life.”
The acoustics in the cafeteria are among the first and most frequently commented on attributes, generating “disbelief” at the ability to have normal conversations while hundreds of students occupy the space.
“Our high school cafeteria has been transformed into a vibrant and inviting space, resulting in a 15 percent increase in lunchtime participation and offering students a more efficient and enjoyable dining experience,” said Maura Manny, Saratoga Springs Director of Community Outreach and Communications. “This renovation enhances the aesthetic appeal and supports our ongoing efforts to promote healthy eating and foster a positive school atmosphere.”
Project: Saratoga Springs High School
Location: Saratoga Springs, NY
Architect: Mosaic Associates




