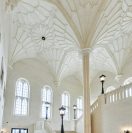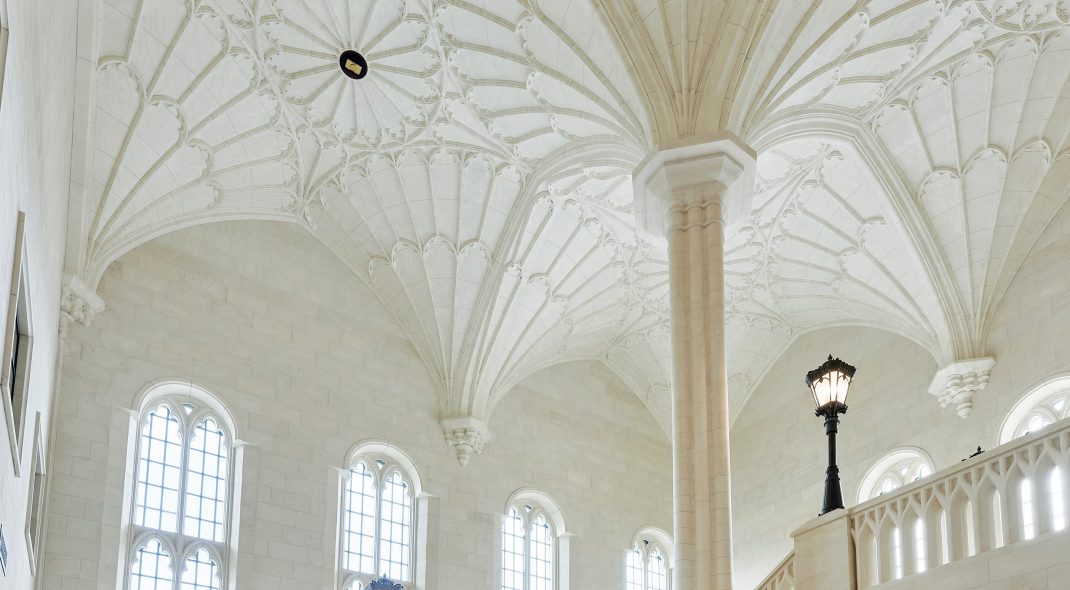The Challenge:
The design for the stairwell at the Lanier Theological Library was inspired by the grand stairwell inside Christ Church at the University of Oxford in England.
“The stairwell leads to the great hall inside the learning center,” explained David Fleming, executive director of the Lanier Foundation, which operates the prestigious library. “A hall so grand needs a grand entrance – not only to move large numbers of people in and out – but also to create a sense of awe and grandeur in transition.”
The Solution:
Heightening the sense of awe and grandeur is the ribbed vaulted ceiling installed above the stairwell. While the library was unable to duplicate the centuries-old limestone ceiling in the stairwell at Christ Church, the design team from Armstrong World Industries was able to recreate the concept using 236 pieces of custom-made CASTWORKS GRG ceiling forms.
Working initially with only a very simple drawing of the proposed ceiling and a 3D walkthrough of the interior of Christ Church, the design team studied the various features and elements of the ceiling for the historical replication. The team developed its own 3D models of the shapes that would form the ceiling and determined the number of molds that would need to be cast.
The first challenge presented itself when the field measurements revealed that the 1,600-square-foot room was not symmetrical as indicated in the drawings. “The room was supposed to be a square box – four quadrants of equal symmetry,” explained Andy Chien, of Marek Brothers Systems, LLC, of Houston, who installed the ceiling. “Turns out the center column, which was supposed to be in the middle of the room, was off by about a foot. This threw off the whole idea of trying to do everything symmetrical.”
The design team from Armstrong overcame the lack of symmetry by enlarging the ribs in the middle of the ceiling and creating new shop drawings that included all the details about each shape and how it would be attached to the ceiling. “They were able to adjust the width of the ribs on both sides so you wouldn’t be able to tell it was off symmetry,” said Chien.
Working from a dance floor scaffold about 25 feet above the floor, the installers built additional scaffolds that would take them the extra 10 feet needed to access different points in the GRG forms. “Embedded in the GRG forms is wood blocking that attaches to the drywall grid and metal stud framing,” explained Chien. “This allows us to attach each point of the GRG form at multiple locations within the space.”
After the contractor taped, mudded, and finished the joints around each piece, a painting crew applied a faux finish that gave the forms the look of the old limestone ceiling at Christ Church.
“The ceiling is the crowning achievement of the stairwell, drawing your eyes up and around the incredible space,” said Fleming. “Armstrong World Industries, the manufacturer of the CASTWORKS GRG, was chosen to design and install the ceiling and did an absolutely fabulous job.”
Project: Lanier Theological Library and Learning Center
Location: Houston, TX
Designer: Lanier Foundation/Armstrong World Industries
Products: CASTWORKS GRG Architectural Forms


