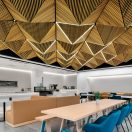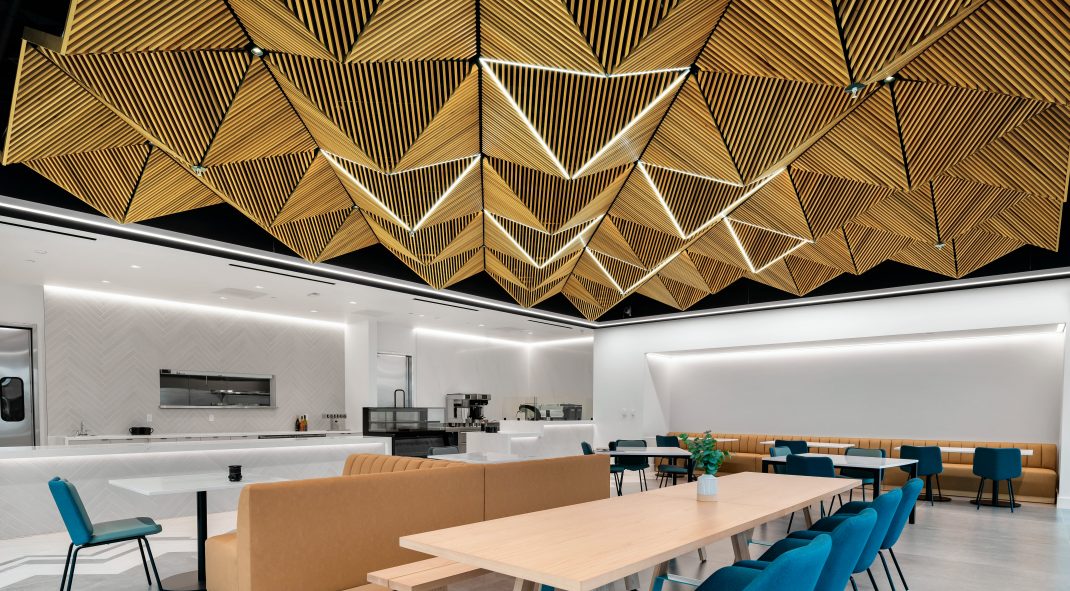The Challenge:
Redwood LIFE is the largest life science and innovation-focused campus on the San Francisco Peninsula, encompassing twenty buildings and one million square feet of commercial real estate. The Redwood LIFE Café is a recently renovated food service amenity space for tenants.
According to Karolina Glinka, Vice President of Habitec and Design Director on the project, “Property management imagined the restaurant to be a unique stand-alone oasis featuring a memorable look and feel that patrons would be eager to return to.”
The Solution:
To meet that objective, Glinka notes the team was guided by a simple, purposeful design that utilized natural materials. The focal point is a three-dimensional geometric wood ceiling comprised of inverted pyramids and integrated lighting. “The ceiling design is meant to impart the look of light piercing through the canopy of a redwood forest,” she says. “It is also reminiscent of the surrounding landscape of northern California.”
To create the desired look and feel of the ceiling, the design team chose WOODWORKS Custom Grille panels from Armstrong World Industries. Glinka explains wood was chosen to tie into the campus brand and coordinate with many other wood ceiling lobbies on the campus. “In addition,” she says, “I’ve been specifying WOODWORKS ceilings on projects for years, so I was quite comfortable using the product in as bold and exciting a fashion as this.”
Soon after creation of the design concept, the Habitec team contacted PROJECTWORKS, the complimentary Armstrong design and pre-construction service, to see if their ceiling vision could be built.
The service agreed it was possible and provided everything from design collaboration and shop drawings to a materials budget and even a 3D mock-up of the ceiling system. “The mock-up was especially helpful because it helped solve potential installation issues,” Glinka notes.
Each WOODWORKS panel was hung individually at an angle and equally spaced to form the pyramid shapes and allow for the placement of lighting and sprinklers. Each panel was then cut at 45 degrees to create the clean triangle point that is the peak of the pyramid. Finally, linear light fixtures were individually suspended by wires at angles between the panels for a seamless finished ceiling. Measuring 22' x 28', the expansive ceiling is comprised of 24 full pyramids and 16 half pyramids.
Glinka reports reaction to the ceiling has been positive by tenants and management alike. “The general public doesn’t normally look up at a ceiling unless something attracts their attention,” she states, “and in this case, the wood ceiling does that by creating an element of both surprise and warmth.”
Project: Redwood LIFE Café
Location: Redwood City, CA
Architect: Habitec Architecture & Interior Design
Products: WOODWORKS Grille - Classics (custom)

