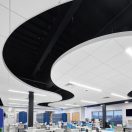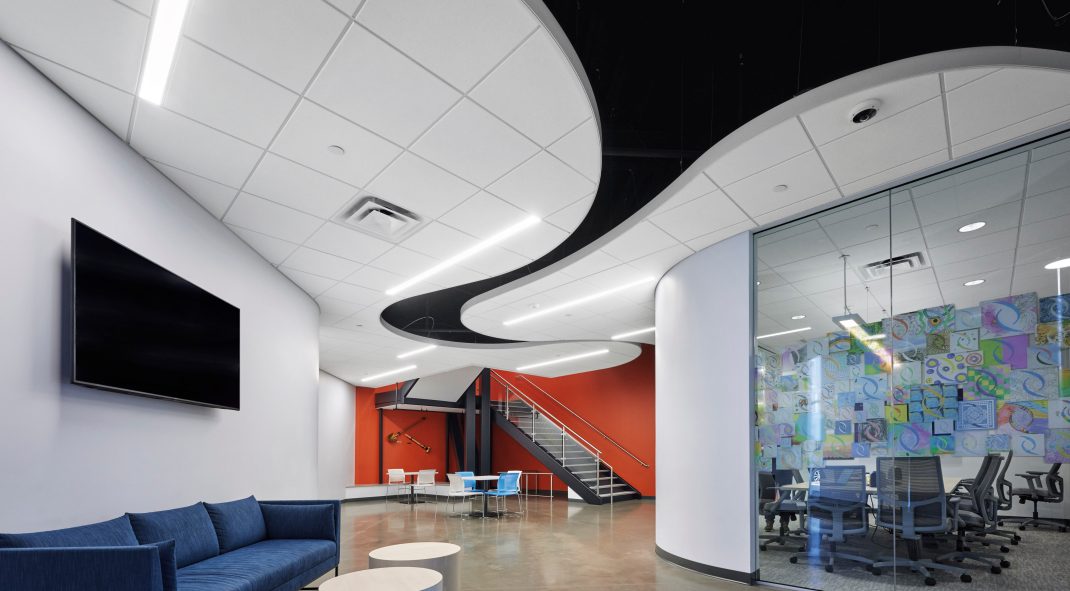The Challenge:
Colder Products Company’s (CPC) new global headquarters needed the ceiling design to be more than just a centerpiece to convey its forward-thinking culture to staff, clients, and visitors. The company charged Hagen, Christensen, & McIlwain Architects with developing a ceiling that inspired movement and established connectivity across every space—from offices to breakrooms—on not one, but two stories. The Mississippi River drove the vision as a symbol of the state, a point of pride for the local community, and a means to create flow through the entire building.
The challenge came in capturing the natural, unsymmetrical ebbs, flows, and bends, of the river while containing it in a space that ultimately had to be confined by straight-line borders where ceilings met the wall. Moreover, creating the fluidity of the design intent required minimal splicing and visible lines—a challenge amplified by the large surface area to be covered in the project. Lastly, the CPC ceiling design and installation occurred at a time when built environment projects prioritized sustainability, resource efficiency and solutions for workforce shortages.
The Solution:
The CPC project was a natural fit for the Armstrong PROJECTWORKS Design and Pre-Construction Service, and the architects and contractor were eager to collaborate with the team. To accomplish the river design intent, 4,000 linear feet of AXIOM Classic curved and straight perimeter trim were used. The project also utilized ULTIMA Lay-in and Tegular ceiling panels installed in a SUPRAFINE XL 9/16" Exposed Tee suspension system. PROJECTWORKS became essential in simplifying the complexity of hundreds of “moving parts” and ensuring efficient, accurate installation without waste in time or materials.
Architectural drawings were given to Armstrong CAD Specialist, Sean Fordyce, who used PROJECTWORKS in-house design software to adjust the AXIOM layout to seamlessly align with manufacturing and curving capabilities.
“It was an exciting challenge, requiring me to examine and adjust each curved segment throughout the project before it could be optimized,” said Fordyce, who puts the CPC project in his top five in terms of difficulty. “There were a lot of curve and radii variations, so I used some techniques to minimize splines. I was able to come up with a drawing that captured the design intent and that was only a few of inches off the original.”
Once the architect approved the revisions, PROJECTWORKS optimized the AXIOM by repositioning splice locations throughout the space to utilize maximum lengths of standard-sized material. This helped minimize material waste and unsightly splice locations, ensuring clean transitions between curved and straight perimeter trim. The PROJECTWORKS drawing package included a detailed breakdown of the location of every AXIOM segment, which was individually labeled. This package was paired with an optimized manufacturing trim schedule, detailing the most efficient cut order to yield the least amount of scrap. The AXIOM was precut and pre-bent to drawing specifications and arrived in a an organized arrangement that simplified installation for the contractor.
Due to complex areas, a few field modifications were required – which were communicated to the installing contractor.
“Out of 4,000 square feet of AXIOM – equating to more than 400 pieces – only two had to be trimmed slightly for the install, which I was able to easily identify thanks to the life-size template provided,” said Josh Finch, project foreman, Architectural Sales of Minnesota, who installed the ceiling. “This was amazing. The organization was incredibly impressive. In 20 years of installing ceilings, this was probably my second most difficult. What Armstrong achieved with simple tagging and organization of wrapped materials made a huge difference.”
By providing highly organized materials in crates designated for a given space, and drawings that were clearly numbered, lettered, numbered and lettered, PROJECTWORKS and the use of prefabricated AXIOM saved significant time and cost as well as reduced material waste. Project architects, Matthew Lysne and Nick Lager said it was a fully collaborative effort and put great value in the way the PROJECTWORKS team understood their vision and upheld the design aesthetic.
“Working with PROJECTWORKS was a great experience and they completely met our design intent,” said Lager. “They understood and delivered on our vision of taking a rigid office environment and creating natural movement that flowed throughout the entire two floors.”
Project: Colder Products Company
Location: Arden Hills, MN
Architect: Hagen, Christensen, & McIlwain Architects
Products:
ULTIMA Lay-in and Tegular
SUPRAFINE XL 9/16" Exposed Tee
AXIOM Classic 4" curved and straight perimeter trim


