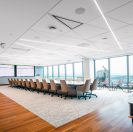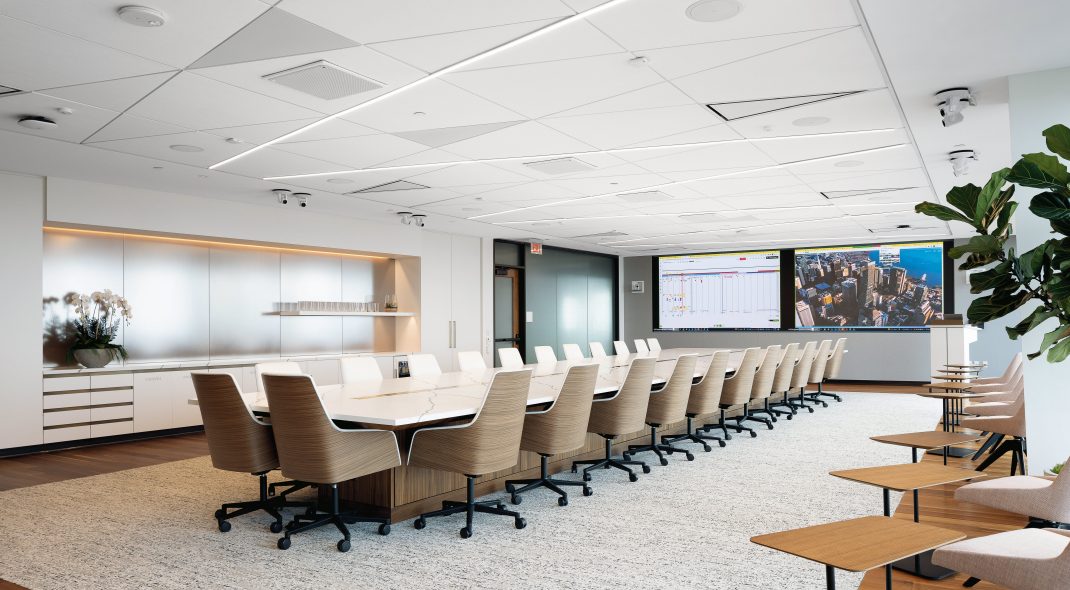The Challenge:
The F5 Tower is a 44-story skyscraper in downtown Seattle that features angled glass curtain walls. It is home to F5 Inc., a technology company specializing in application delivery networking. Building management recently decided to renovate the tower’s 1,000-square-foot boardroom to create an optimized hybrid meeting environment.
When it came to the room’s design challenge, Emily Yen, Senior Associate with NBBJ, states, “The overarching goal was to create a seamless, refined, and high-tech AV-integrated boardroom experience, all to be delivered in a very efficient timeframe. In addition, there was existing architecture to work with that was not parallel. The building’s exterior enclosure features different angles that became a unique opportunity.”
The Solution:
NBBJ Interior Designer, Tara Schneider, states, “We loved the idea of bringing in diagonal movement that tied into the design of the building, and we started with the ceiling.”
To reach this goal, the NBBJ team collaborated early in the design process with PROJECTWORKS, the complimentary Armstrong design and pre-construction service. “This was a fast-paced project from the beginning, so communication was key from the start,” states Simon Belle, PROJECTWORKS CAD Specialist. “By working together, we felt the original design could be installed after a few iterations. In the end, we were able to meet both the client’s goals and timeframe."
“PROJECTWORKS helped us understand the difficulty of constructability when those angles are in play,” Yen says. “They quickly iterated some of the original drawings we sent them and then achieved a kind of inset geometry that completed all the angles with intention.” Multiple versions of the original design were created to achieve the final look.
PROJECTWORKS then provided a comprehensive RCP drawing package to support the project that included panel, grid, and hub layouts. A full-line bill of materials was also provided to streamline bidding and ordering.
The drawing package was also sent to contractor Peter McClain of Acoustical Design Inc. “By working with PROJECTWORKS, we were able to pre-install all of the brackets on each of the four main runners,” he states. “So, by the time we got to the jobsite, it was a simple click and go.”
Designer Schneider notes another important aspect of the project was the timeline. “Our team’s charge was to meet F5’s expedited schedule in time for their next board meeting. As such, each aspect of the project had an almost simultaneous timeline and quick turnaround. From design to completion the project only took 5 months.”
Ultimately, seven integrated ceiling solutions were installed in the boardroom. They included LYRA PB Shapes for DESIGNFLEX, ACOUSTIBUILT Ceiling Panels, FRAMEALL Drywall Grid, and AXIOM Shade Pockets and Transition Molding, all from Armstrong as well as Price® Shaped Diffusers and Vode® ZipTwo® Lighting.
“The integrated products working together helped minimize the number of different trades that are in the space during construction, which eased site coordination,” Yen states. “And when products are designed to work together, they’re a bit more seamless.”
Belle notes working with the NBBJ design team was very productive. “They were receptive to our design suggestions and recommendations that made the ceiling easier to install.”
Yen notes this was the first time she collaborated with PROJECTWORKS and would definitely do it again. “It was fun working with PROJECTWORKS. It was a very fast-paced project, and I think it was through this kind of teamwork that we got to where we are.”
Looking back, Schneider says, “It’s always better to talk to the experts. They know their product better than we know their product. And by collaborating in the early stages of design, we were able to achieve a strong design outcome within the short timeframe.”
Project: Boardroom – F5 Tower
Location: Seattle, WA
Architect: NBBJ – Seattle, WA
Products:
LYRA PB Shapes for DESIGNFLEX
ACOUSTIBUILT Ceiling Panels
AXIOM Shade Pockets
FRAMEALL Drywall Grid


