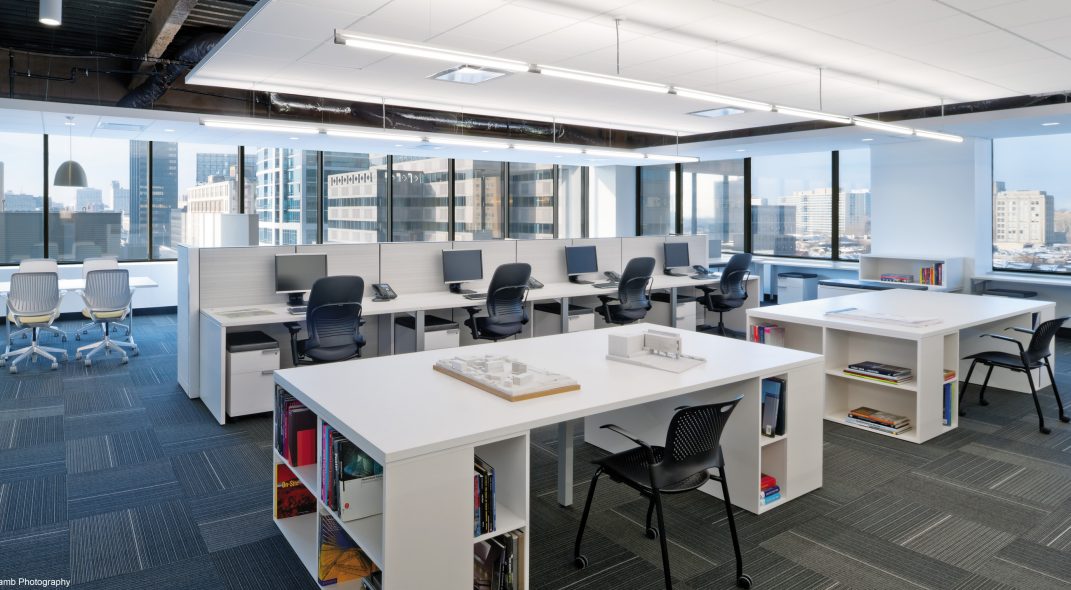The Challenge:
This full service architectural firm recently moved into larger quarters. The move to the new space provided the firm with the opportunity to design an efficient open plan workplace that would not only provide flexibility and support collaboration, but also address the firm’s identity, mission, and commitment to sustainability.
The Solution:
To help meet its commitment to sustainable design in the space, the firm was the first in the country to install OPTIMA PB Open Plan ceilings with a new plant-based binder from Armstrong. Armstrong is the first ceiling manufacturer in North America to use the new binder.
The new fiberglass binder for OPTIMA Open Plan ceilings is bio-based and rapidly renewable. According to Design Principal, Kim Hong, “The introduction of the plant-based binder was important to our design team because it is free of formaldehyde resins, which results in healthier indoor environments.”
She explains that due to the building’s low ceiling height, the design team left circulation areas, such as corridors, exposed to the deck to gain height. The OPTIMA Open Plan ceilings were then used in all areas where acoustical and lighting performance was required. This resulted in the installation of over 9,000 square feet of the new panels in the open plan areas, conference areas, and a gathering space known as the Town Center.
Hong notes that a well-performing acoustical environment is also a contributor to indoor quality. And, in this respect, the OPTIMA Open Plan ceiling offered outstanding sound absorption properties for open spaces with a Noise Reduction Coefficient (NRC) of 0.95 and Articulation Class (AC) of 190. Light reflectance was another key consideration because of the extensive use of indirect lighting and the desire to extend natural daylight into the space. The new OPTIMA Open Plan panels met that requirement with a high Light Reflectance value of 0.90.

