PROJECTWORKS Service Offerings
As your project journeys from schematic design through material installation, there are three unique services PROJECTWORKS provides to support you through the various construction phases: Design Consultation, Design Service, and Pre-Construction Service.
Design Consultation
Early-stage guidance to help you determine which solutions best meet design intent and budget.
Design Service
Assistance with detailed layouts, specifications, materials budget, and 3D REVIT model to help prepare your project for bid.
Pre-Construction Service
Pre-bid and post-bid support with a complete drawing package and accurate bill of materials.
Design Consultation
Deliverables & Value
- Collaborative design sessions to discuss solutions that meet design intent
- Real-time visuals of different solutions and configurations within project
- Basic RCP layouts and budgets to assist with evaluating options
- Ensure safe constructability of design by analyzing installation details of applied solutions
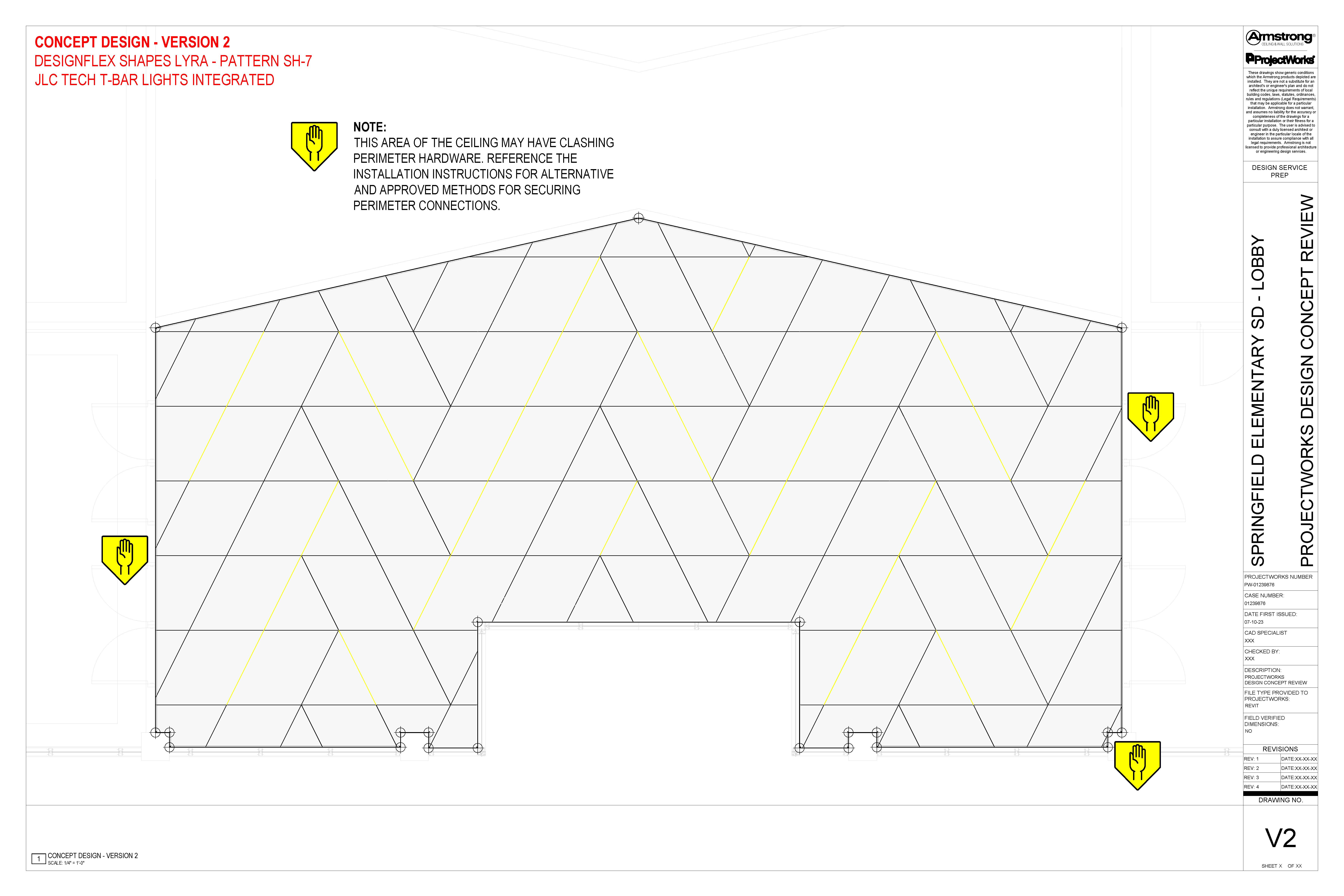
We deliver basic layouts to help you and your client compare solutions
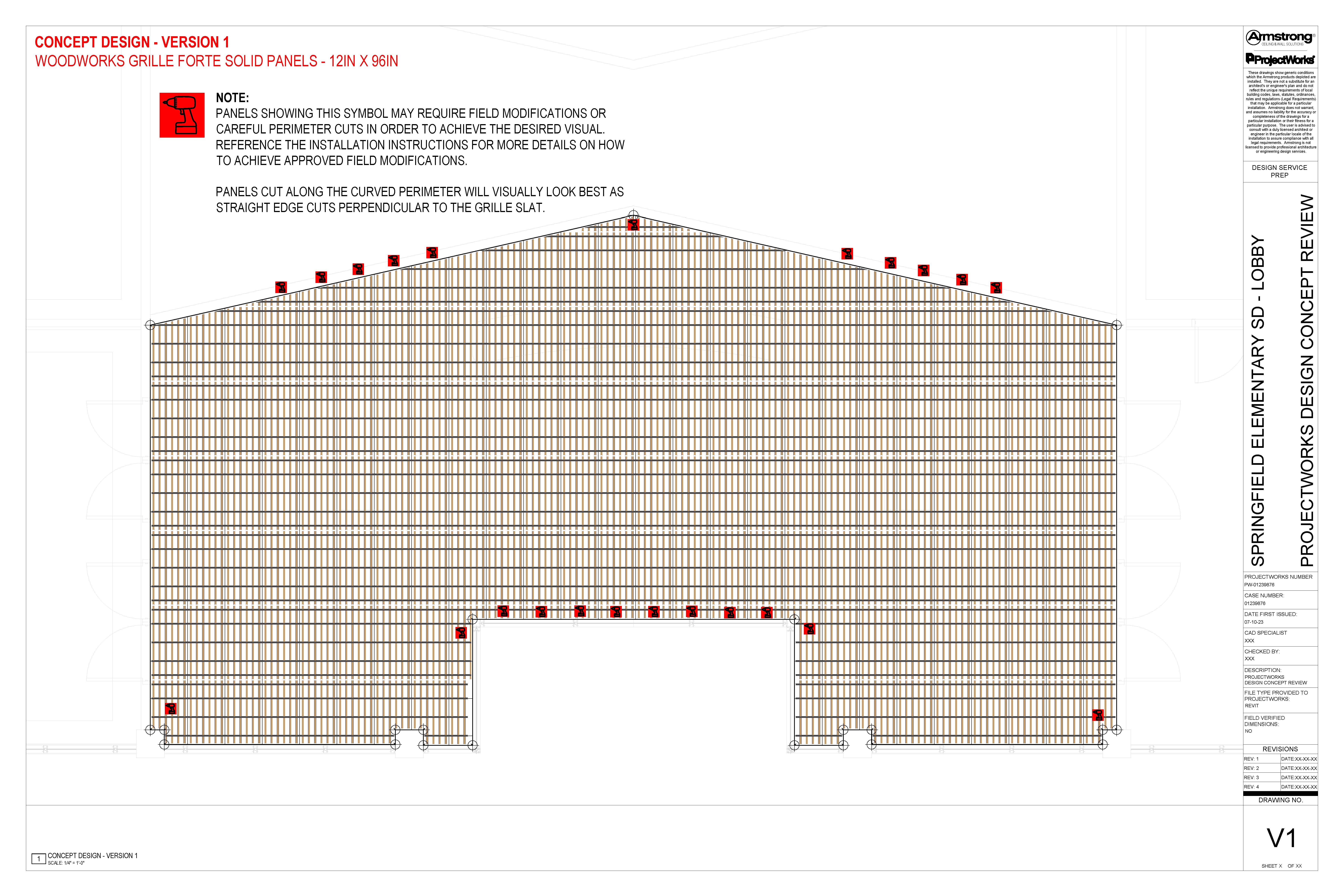
Materials budget supplied with each layout to assist with evaluating options
Design Service
Deliverables & Value
- Detailed panel, suspension, and hardware layouts/schedules improve project coordination and reduce bid challenges
- Seamless integration of MEP and HVAC partner solutions within layouts
- Panel & AXIOM trim optimization capabilities help reduce waste and support sustainability goals
- Materials budget & specification guidance
- 3D REVIT model can be linked to existing building plan to support project evaluations
- Model can be used for renderings and architectural walkthroughs, saving time and enhancing client visuals
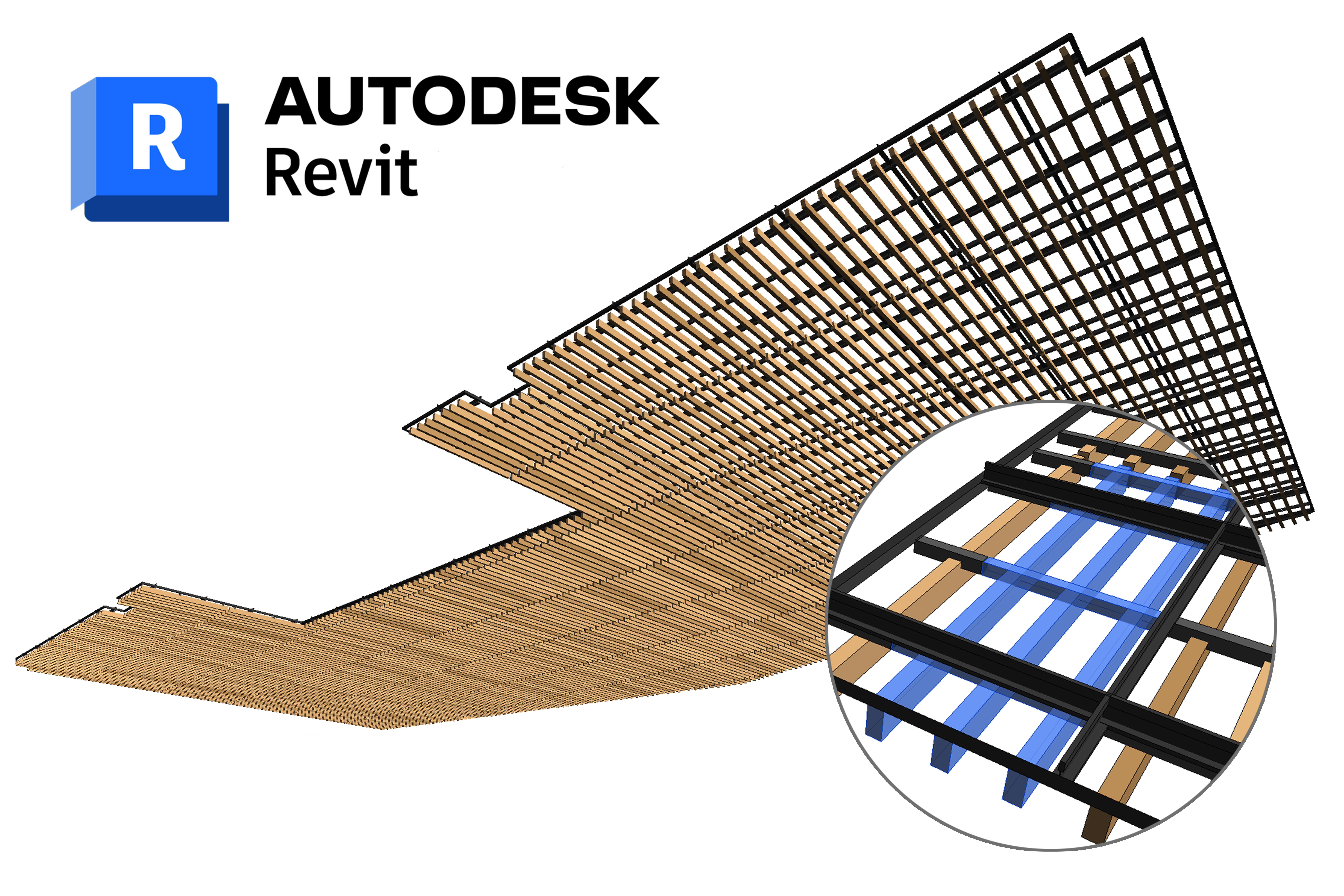
Dimensionally accurate REVIT model includes product data for the panels, suspension, and perimeter trim.
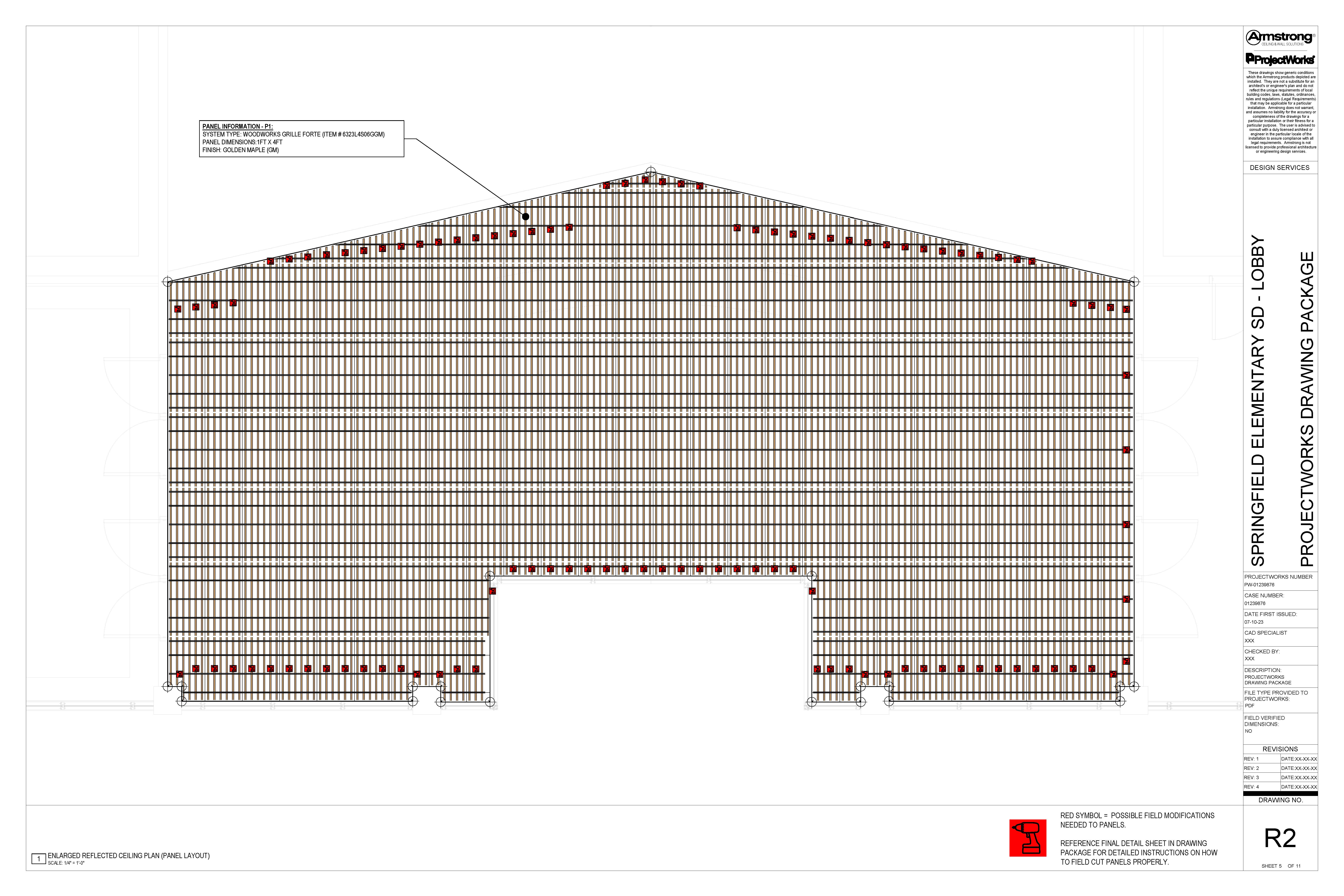
Drawing package contains layouts and schedules to help guide construction documents
Pre-Construction Service
Deliverables & Value
- Comprehensive panel, suspension, and hardware quantities for fast, accurate estimates and takeoffs
- Detailed panel, suspension, and hardware layouts help with on-site project coordination
- Panel modification tags, generic installation details, and accessory drawing details add construction clarity
- Panel and AXIOM trim optimization capabilities,reducing cost and material based on realistic scrap reusability
- Accurate bill of materials with item numbers and quantities, carton sizes, and leftover material for easy ordering
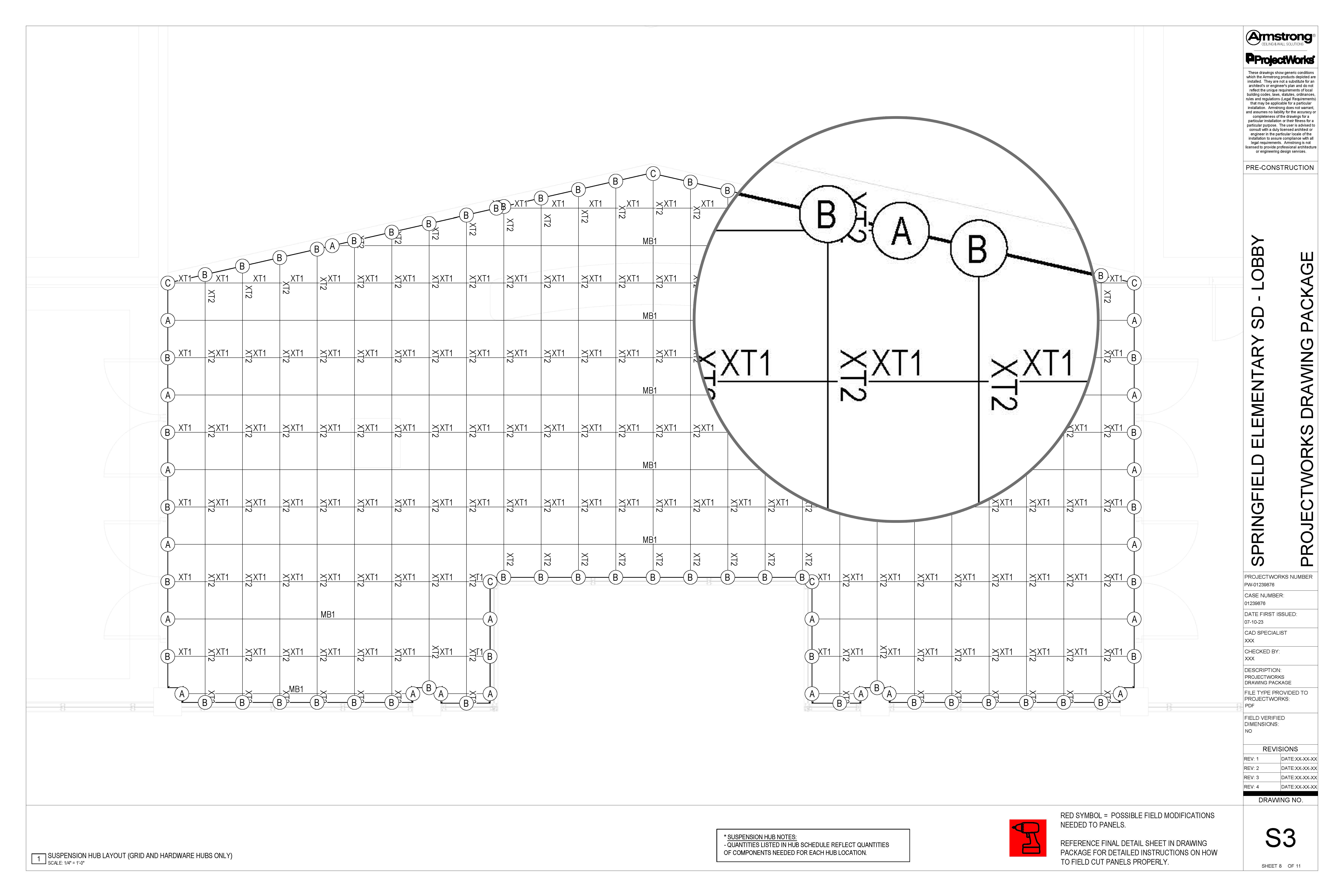
Suspension and hardware layout show exact location of each component
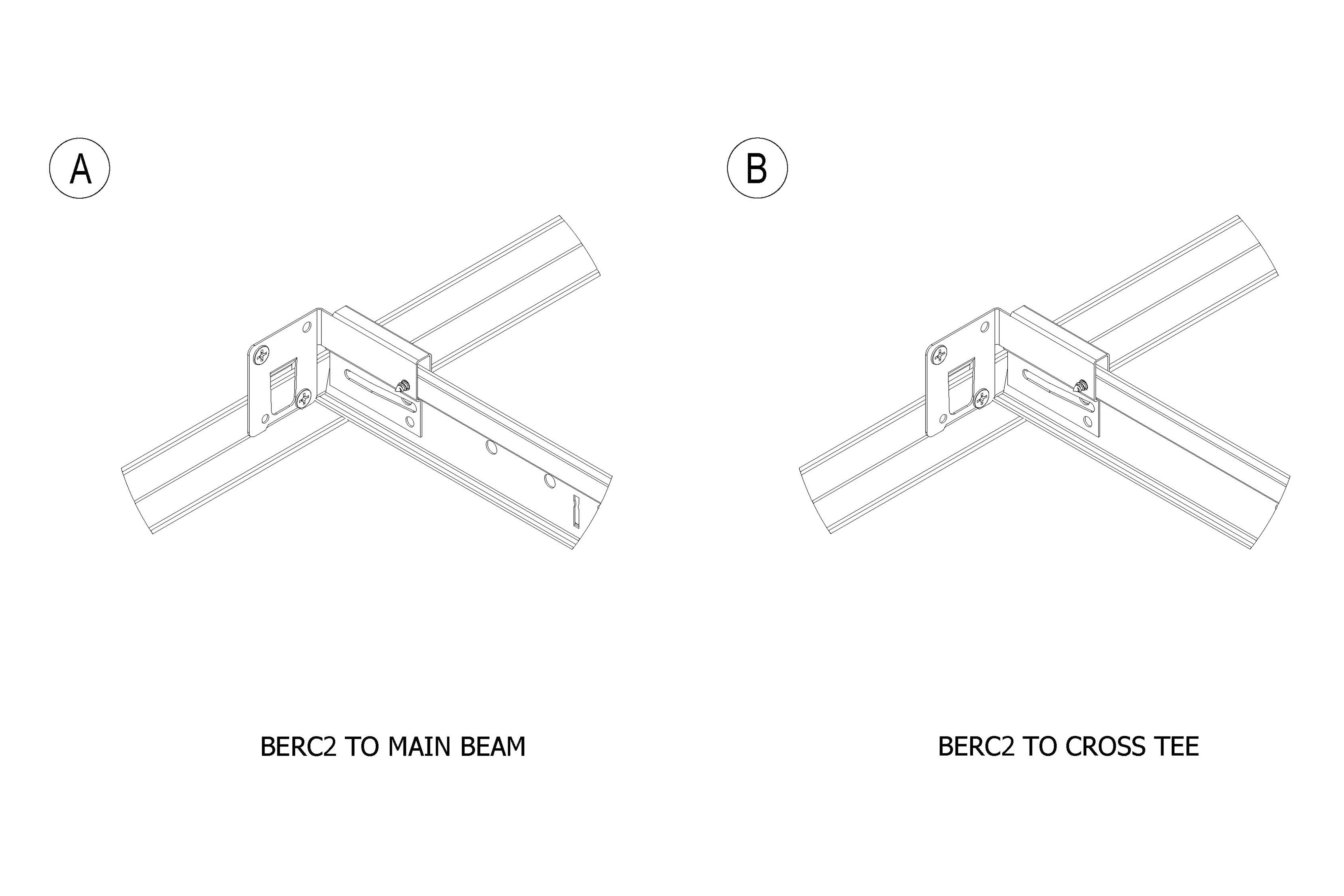
Corresponding hardware details for added construction clarity

Contact

We Can Help!
Experience what PROJECTWORKS Design and Pre-Construction Service can bring to your next project.