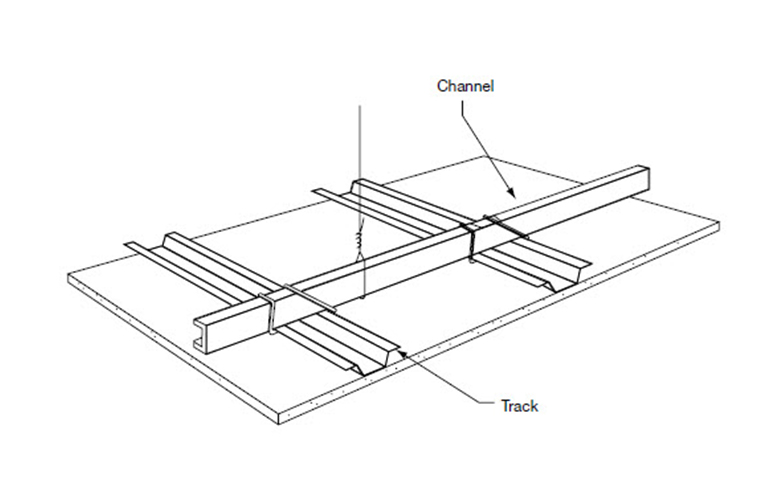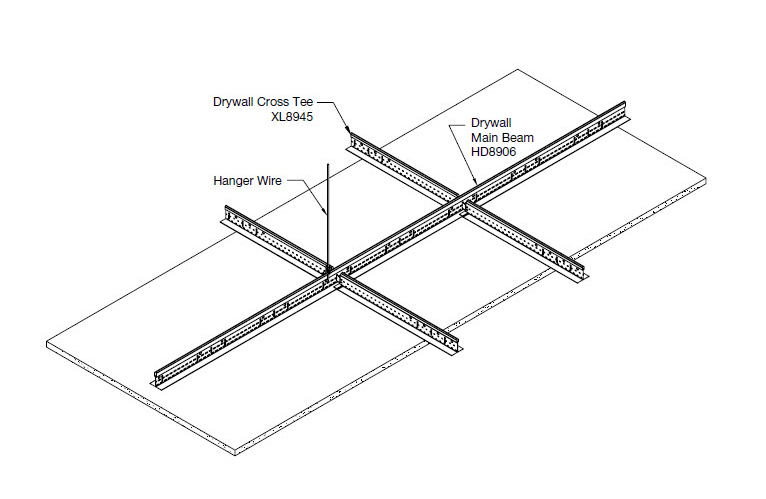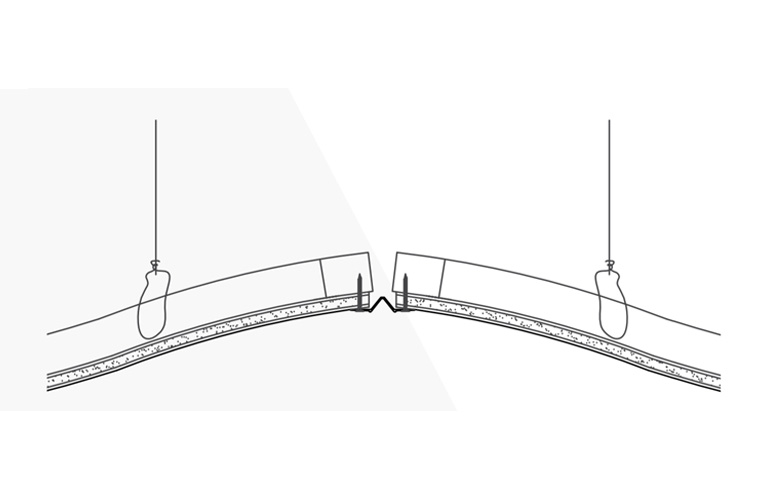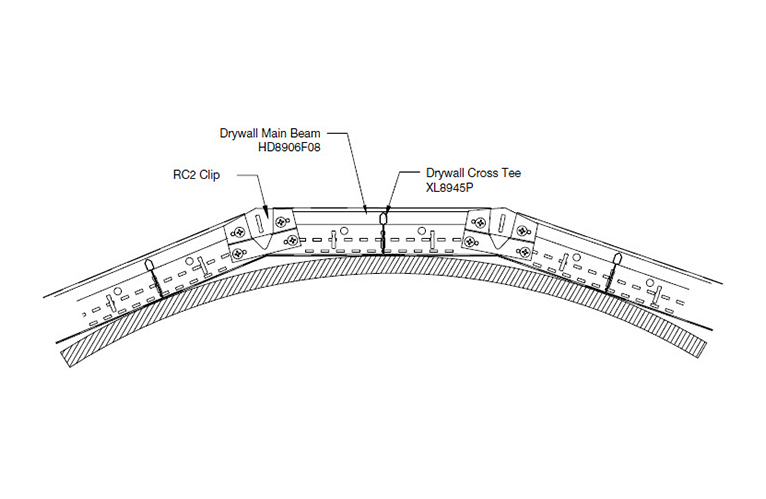FRAMEALL Drywall Grid is engineered to give you design control and faster installations for flat, curved, and exterior applications with pre-notched rout locations.
Architect/Designer
Simplify the design of common rooms with ultimate control over your design, with less steel.
Contractor
Installation savings up to 75% compared to traditional framing – reduced material up to 2/3.
ACOUSTIBUILT Ceiling Systems
Traditional vs. Pre-Engineered
-
Flat Drywall Ceilings
Traditional
Excessive framing to structure with increased steel use
Pre-Engineered FRAMEALL Grid
Engineered to give you design control – reduces steel by 15%
-
Curved Drywall Ceilings
Traditional
Excessive framing to structure with increased steel use
Pre-Engineered
Engineered to give you design control – reduces steel by 15%
Solutions
Convert soffit drawings to a SIMPLESOFFIT quote with this easy-to-use online tool.

Join our contractor-exclusive club to receive exclusive perks & resources.
Videos
Armstrong Drywall Grid vs. Track & Channel Timelapse Comparison
See how ARMSTRONG Drywall Grid is much more efficient to install in this side-by-side comparison video against Track and Channel Installation.
Curved Drywall Grid Capabilities
Learn how Armstrong drywall grid makes curved drywall ceiling framing fast and easy.
Drywall Grid System Case Study
Learn how ARMSTRONG Drywall Grid can help you save time & labor to submit more competitive bids and win more projects.
AXIOM Indirect Light Ledges
Learn how simple and easy it is to install the AXIOM Indirect Light Ledge.
Build It Better: Massive Casino Ceiling Install
In our BIGGEST Build It Better video yet, we showcase a massive casino ceiling installation that involved 600,000+ lineal ft. of drywall grid soffit construction, as well as various specialty Armstrong ceiling solutions to bring the project to life.
Drywall Grid Soffit Case Study
Have you wanted to learn more about, or even start converting your drywall soffit projects to drywall grid framing? This interview will give you great insight into what this contractor learned after diving head-on into drywall grid soffit framing.
Fast and Easy Acoustical Ceiling Installation
Learn how to install a commercial ceiling from start to finish in this 20 minute ceiling apprentice course/video.
How to Cut Acoustical Shadow Moldings
Here's how you cut shadow molding. Plus, take a look at our available inside and outside corner cover clips!
How to Navigate the Time, Material & Labor Savings Calculator
Get up to speed quickly on how to use and navigate the all-new savings calculator tool.
Knurled Angle Molding | KAM
Learn why KAM (knurled angle molding) is safer and easier to handle than standard SHINY 90.
Sloped, Faceted Drywall Grid & Soffits Project Study
Learn how to install sloped ceilings with drywall grid.
AXIOM Curved Light Coves
Light coves don’t have to be straight. Learn the installation options for installing AXIOM Curved Light Coves in hours not days with a consistent fit and finish.
Why Specify Drywall Grid Soffits
Specify drywall grid for soffits and light coves to positively impact challenges faced with MEP conflicts, RFI’s, VE’s, skilled labor, construction schedules, and green building. Learn how drywall grid can modularize builds with half the labor.
Steel One Inch Ceiling Transitions
Learn how to properly install our 1" offset steel transition molding that you can use on all your projects. It will replace corner bead and wall angle, eliminate vertical drywall rip as well as vertical farming. Save time and money on the job.
SOUNDSCAPES Shapes Direct Uptight Hung
In this video, we will be taking a look at hanging a single SOUNDSCAPES Shapes panel directly to the ceiling and the wall.
Tailgate Talk: Flat Drywall Grid Systems
In this video, Cliff discusses three common flat drywall ceiling applications in which FRAMEALL drywall grid can significantly improve your framing efficiency and productivity.
Tailgate Talk: FRAMEALL Grid for Stucco/Plaster Jobs
Before pricing or bidding on your next stucco or plaster ceiling grid job, check out this this episode. We cover some common installation scenarios and how FRAMEALL Drywall Grid can help increase productivity.
Tailgate Talk: FRAMEALL Curved Drywall Grid Solutions
FRAMEALL Drywall Grid offers a worry-free approach to incorporating hills, valleys, undulating waves, vaults, and domes into designs. Made possible by faceted main beams and the RC2, we cover this and more in this "Tailgate Talk" episode.
Support
We are here to help at all phases of the construction process.
Resources
Technical
-
Data Sheet - 6' DGS Cross Tees
-
Data Sheet - Curved Drywall Ceilings
-
Data Sheet - Drywall Grid Accessories
-
Data Sheet - Flat Drywall/Stucco/Plaster Ceilings
-
Data Sheet - IIC Assembly - Impact Isolation Clip
-
Data Sheet - FRAMEALL Drywall Grid Moldings
-
Data Sheet - Transition Moldings
-
Submittal Information - FRAMEALL Drywall Grid, Drywall Suspension System & Components
-
FRAMEALL Drywall Grid System Guide Specification
- DOCX
-
How to Create a Groin Vault Installation Guide
-
Technical Guide - Hanging & Framing Curved Ceilings
-
Technical Guide - Hanging & Framing Flat Ceilings
-
Technical Guide - SHORTSPAN Framing Systems
-
Technical Guide - Stucco/Plaster Grid Systems
-
Technical Guide - Synthetic Stucco Grid Systems
-
Cleaning Guidelines
-
Steel Ceiling Grid Systems SDS
-
10 Year Warranty - Commercial Suspension Systems
Drawing Details
-
CAD Drawings
- HTML
-
REVIT Files
- ZIP